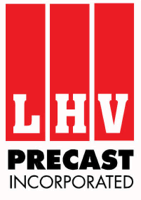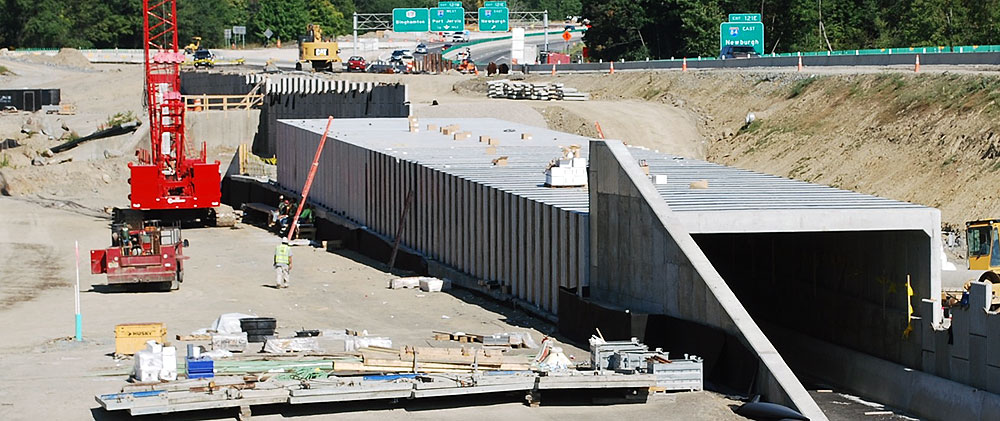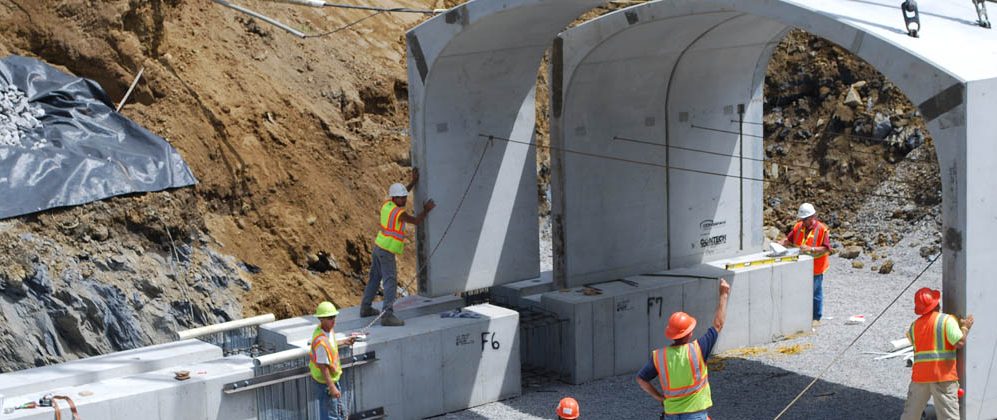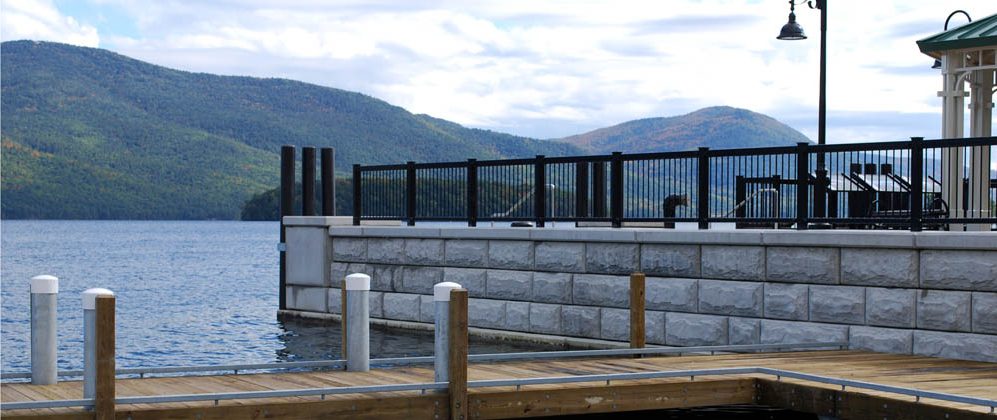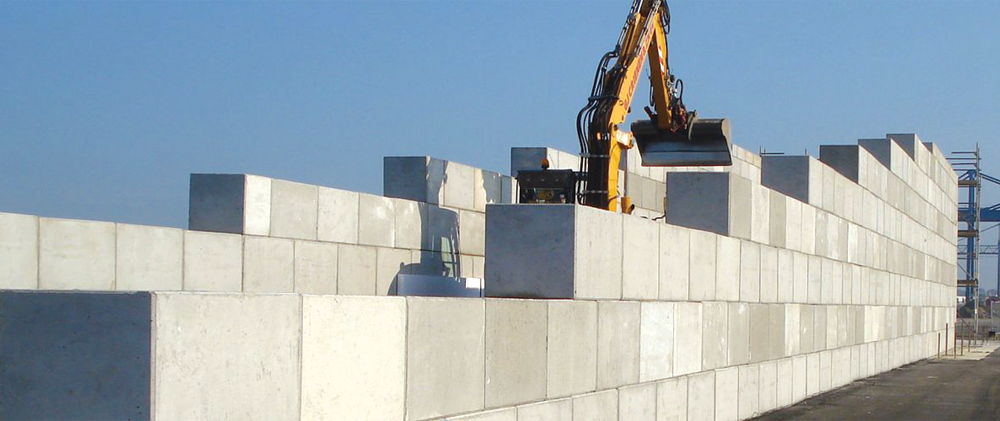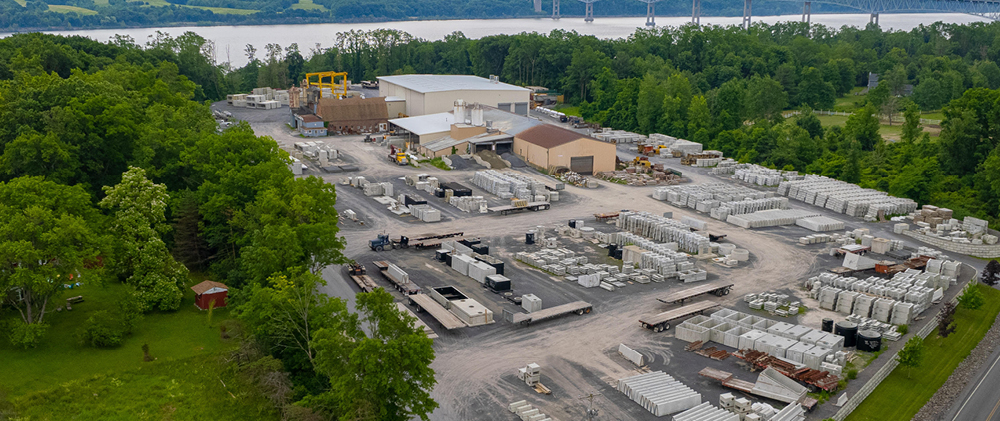NYS DOT & Roadway Projects
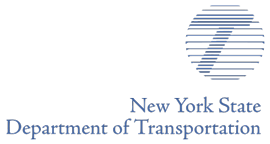
LHV Precast, Inc. as a NYSDOT, CONNDOT, MASSDOT and NPCA certified plant, provides products for roadway projects such as: catch basins, manholes/utility manholes, pull boxes, trench drains, transformer pads, retaining walls, box culverts, headwalls, light pole bases, and meter pits.
LHV Precast concrete products are produced in accordance with Materials Specification 704-03 Precast Concrete-General and supplied to Department Contracts. In addition, LHV Precast is approved for all the product groups containing the items to be supplied for roadway projects.
Precast product groups are as follows:
| GROUP 1 | GROUP 2 | GROUP 3 | GROUP 4 | GROUP 5 | GROUP 6 |
| Box Culvert | Drainage Units | Highway & Bridge Barrier | Curb | Drainage Outlet Headwalls | Architectural Finishes |
| Pavement Slabs | Pullboxes | Temporary Concrete Barrier | Coping | Right-of-Way Markers | |
| — | Wet Cast Pipe | Retaining Wall | — | Light Pole Bases | |
| — | Pipe End Sections | Noise Wall | — | Guide Rail Anchor Blocks | |
| — | — | — | — | Permanent Survey Markers |
Under the QC/QA program a manufacturer’s Production Status and corresponding level of Department oversight are based on their performance, as measured through Department audits.
LHV falls under the described following levels of production implemented under the QC/QA Program:
Routine Production: LHV Precast is in good standing on the Approved List. Precast items may be produced and shipped with a minimum level of Department oversight.
Initial Production: LHV Precast is in good standing on the Approved List but has not had enough recent production in the product group to be moved to Routine Production. Precast items may be produced and shipped with a moderate level of Department oversight.
| MANUFACTURER and LOCATION |
APPROVED PRODUCT GROUPS and PRODUCTION STATUS |
|||||
| 1 | 2 | 3 | 4 | 5 | 6 | |
| LHV Precast, Inc. | Routine | Routine | Routine | Initial | Routine | Routine |
| WALL SYSTEM |
DESIGNER/LOCATION | MANUFACTURER/LOCATION | UNIT STYLE | ||
| UNIT | FACE DIMENSION (Height x Width)(ft.) |
DEPTH DIMENSION (ft.) | |||
|
Stone Strong |
Lakelands Concrete Products, Inc. |
6 SF
|
1.5 x 4.0
|
3.7
|
|
|
24 SF
|
3.0 x 8.0
|
3.71
|
|||
|
LHV Precast , Inc.
Kingston, NY |
6 SF
|
1.5 x 4.0
|
3.7
|
||
|
24 SF
|
3.0 x 8.0
|
3.71
|
|||
UNIT STYLE: The Unit Styles associated with an Approved Designer & Manufacturer have been analyzed by various Department Bureaus by means of the applicatiion process outlined in the Department’s Highway Design Manual (Appendix A of Chapter 9). Standard Specifications also identify an additional review period by the Geotechnical Engineering and Materials Bureaus for project-level design submissions prior to the construction of the wall. New and Non-Approved Unit Styles should never be introduced in any NYSDOT project during consteruction, as they would immediately be subjected to the allotted review period identified in Appendix A of Chapter 9, which would potentially impact the contract’s schedule. By introducing any New and Non-Approved Unit Styles during construction, a contractor assumes full responsibility for the impact of the Department’s extended review period on the contract’s schedule. Full Units are identified. Full Units were used in the analysis to determine the maximum unreinforced height identified in the Fill Type Retaining Wall Approved List Table “B. Prefabricated Wall Systems and Mechanically Stabilized Wall Systems (704-06 & 704-07)”. Half Units, and/or Coping Units may be necessary to complete the wall. The use of custom configurations, speciality Units, or other appurtenances may result in a higher unreinforced wall. However, the use of such custom configurations or Non-Approved specialty Units would immediately be subject to the allotted review period identified in Appendix A of Chapter 9, which would potentially impact the contract’s schedule. By introducing any New and Non-Approved Unit styles during construction, a contractor assumes full responsibility for the impact of the Department’s extended review period on the contract’s schedule.
NOTE: 1. This Unit was used to determine the maximum unreinforced height in the Fill Type Retaining Wall Approved List Table “B. Prefabricated Wall Systems and Mechanically Stabilized Wall Systems (704-06 & 704-07)”. The maximum ureinforced height was determined by uniformly stacking the identified Unit, in the configuration outlined by the DESIGN PARAMETERS, until the acceptable factor(s) of safety were compromised.
*Information cited from New York State DOT
NYS DOT and Roadway projects
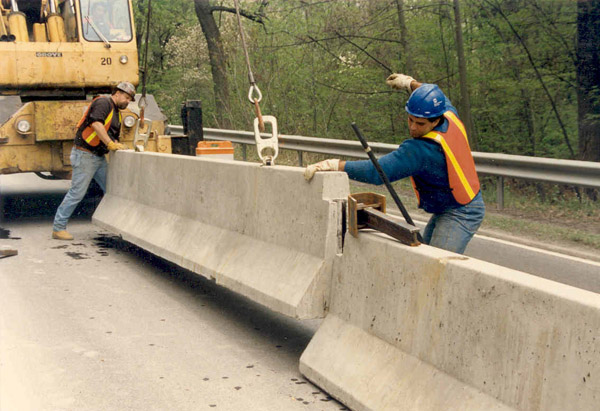 Jersey barrier at Bear Mountain Bridge, roadway projects, New York
Jersey barrier at Bear Mountain Bridge, roadway projects, New York

Stored material for New York State DOT project
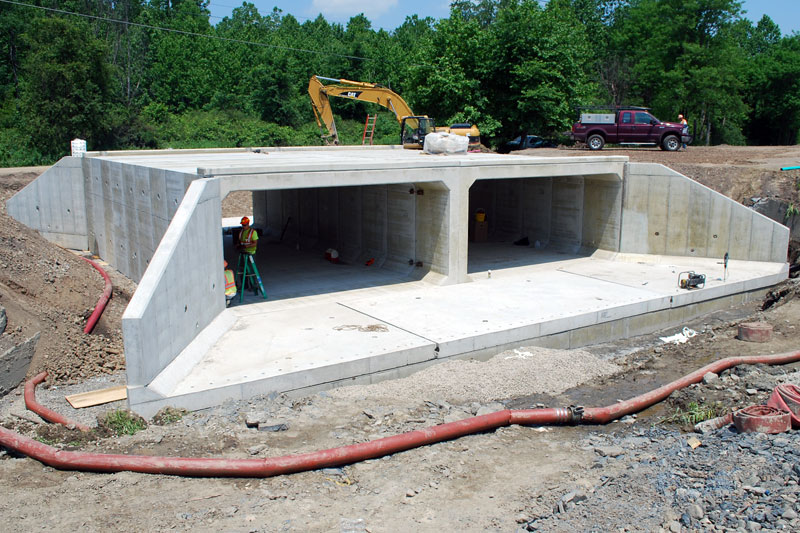
Installation of box culvert on New York State DOT roadway project
