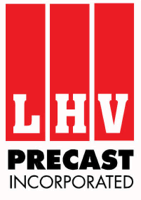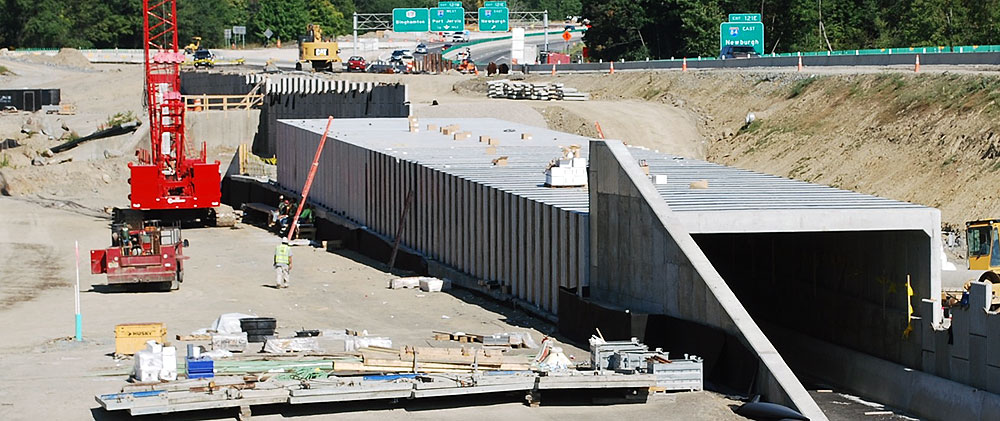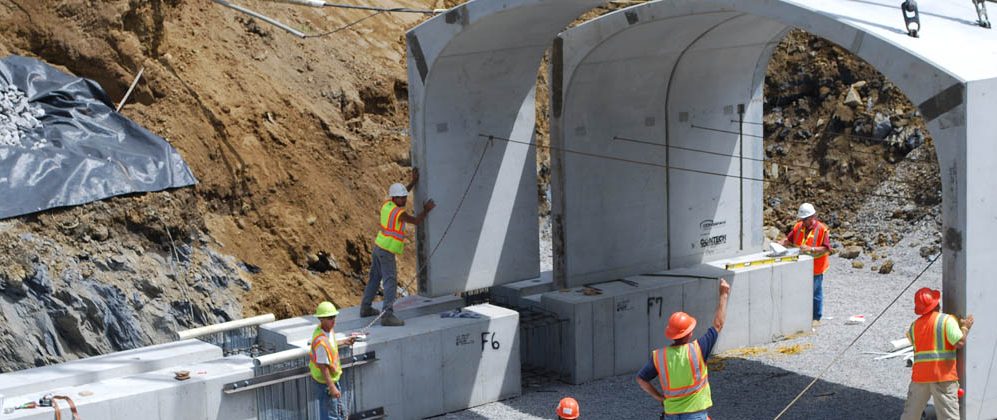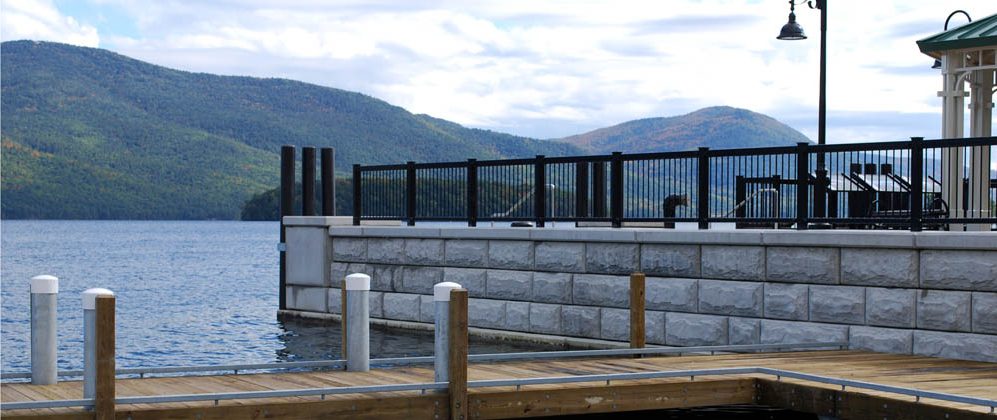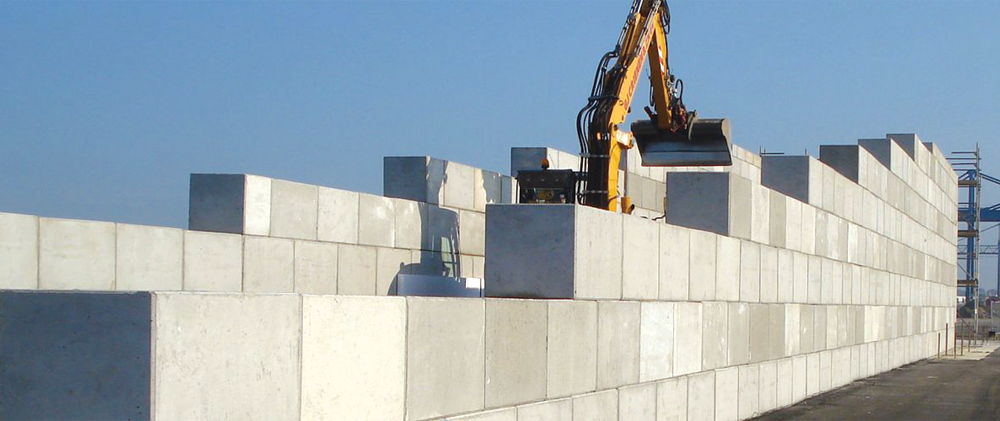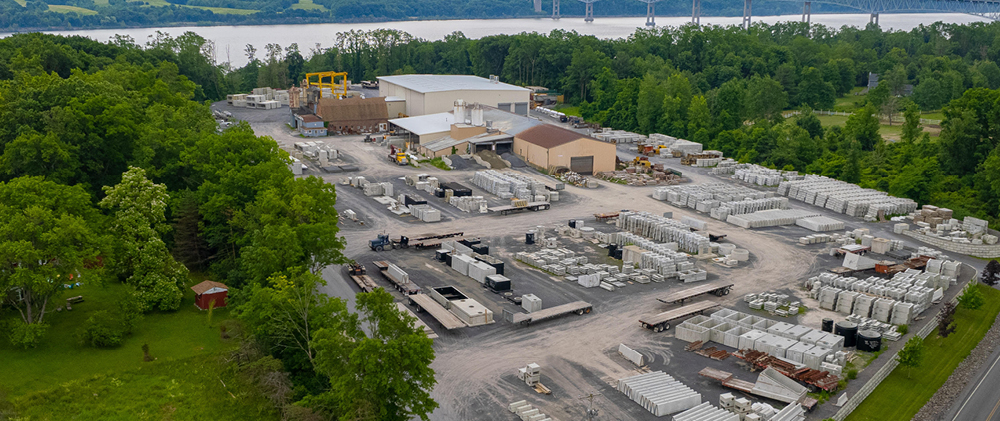Bridge Systems
LHV Precast, Inc. provides engineering design and complete product for: box culverts, three-sided spans, bridge systems featuring Stone Strong Retaining Wall abutments, precast concrete bridge beams spanning to 30’, and light-weight precast transverse slabs.
Bridge Construction / Replacement
Stone Strong® Retaining Wall Block as a Stay In Place Form
Bridge assembly made easy using precast components.

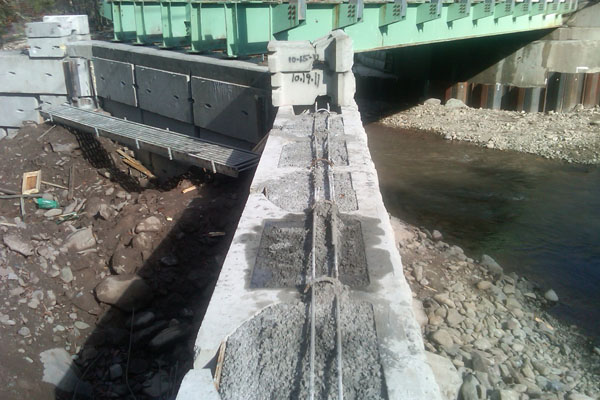
Using the Stone Strong Retaining Wall System as a “Precast Concrete STAY IN PLACE FORM” saves you time in building your abutment and wing-walls. The assembly of the blocks is an easy process. Rebar is incorporated as per design into the voids that are afterwards filled with class “A” concrete.


It is an engineered solution built in a controlled environment that is durable and eco-friendly; The benefits of using precast construction are: Easy to assemble on site saving time and money with end results that are aesthetically pleasing.


The wing walls, an integral part of bridge construction are important in retaining the soil below the approach to the bridge. The Stone Strong Retaining Wall System, used for bridge abutments, can also be used as a wing-wall to support the roadway.
Precast Bridge Seats

Bridge Seats are required as in any bridge. Anchor the bridge seat and backwall reinforcing into the block concrete. The choice of the combination of 24 SF blocks (36” high) in combination with 6 SF blocks (18”) to limit bridge seat concrete thickness (12”-18”) based on designer’s preference and bearing requirements.
Bridge Beams

The Stone Strong abutments can accept steel, timber or other Bridge Beam types.
*On Short Spans you can design direct span (longitudinal) concrete slab beams without pre-stressing, practically to about 27’ in length.
*For Longer Spans you need a different type of superstructure. For the purposes of this presentation we will focus on steel beams or girders with precast transverse slabs. Local municipalities have been using this system to be able to construct these bridges with their own forces quickly, and with limited resources, and with a short construction season.
For the design of the steel beams or girders, once you know the dead loads, everything else such as the live load, future wearing surface, etc. is prescribed by the municipality. Most municipalities are not designing for anything less than HS-20, or HL-93. For a coating system, some municipalities are using nothing but hot-dipped galvanizing once the beams and connections have been fabricated.
Precast Bridge Decks

Light-Weight Precast Bridge Slabs:
Precast Transverse Bridge Slabs: The advantages of steel beams with transverse bridge slabs include:
- Fabrication of beams and slabs can occur during typical non-construction (winter) periods.
- Erection of pieces by municipal forces.
- Factory production of slab pieces, with quality control and curing done under ideal conditions.
Design of pieces is done with standard AASHTO transverse reinforcing then prefabricated with: Lifting devices, pockets for stud shear connectors (connection not composite design) and Shear Keys Longitudinal ducts for post tensioning (if used).

Connection to The Beam: Shear transfer between pieces; “Shear Keys”. The connection between the steel beams and the light-weight bridge slabs is accomplished with tapered pockets for stud-shear connections and stud-shear connections attached to the steel beams, these tapered pockets are in-filled with grout completing the connection from steel beam to light-weight concrete deck.
Box Culverts / Three Sided Span

Custom three and four side Precast Concrete Box Culverts are available for specific bridge applications.
LHV Precast certified facility produces box culvert that have been used for the state, county and city highway systems as well as for private use. Precast box culverts can be custom made to almost any specification and are commonly used for either new bridge construction or bridge replacement projects.

Other uses for box culverts include road crossings, ditch enclosures, underground storm water detention, escape tunnels, reclaim tunnels, fresh air shafts and elevator shafts.

Three sided span with precast concrete foundation in the Village of Margaretville, NY at Bull Run Creek.
